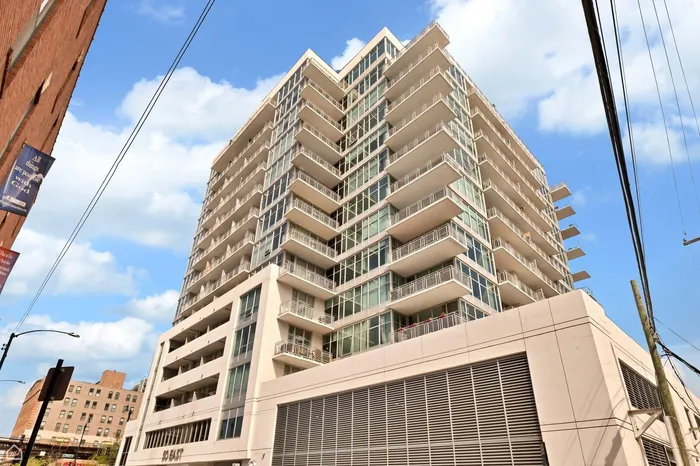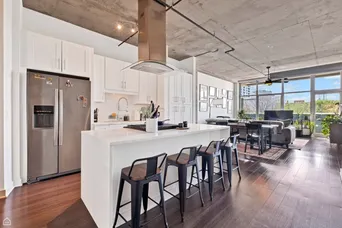- Status Active
- Price $350,000
- Bed 2 Beds
- Bath 1 Bath
- Location South Loop
Bathed in natural light, this sophisticated 2-bedroom, 1-bath corner residence effortlessly blends modern design with thoughtful, high-end upgrades. A spacious foyer welcomes you into an expansive, airy layout, highlighted by soaring ceiling heights and wide-plank flooring throughout. At the heart of the home, the chef-inspired kitchen is a true showpiece, featuring elegant quartz countertops, a striking oversized waterfall island, classic subway tile backsplash, premium stainless steel appliances, and a custom built-in pantry, perfectly designed for both daily living and entertaining. The open-concept living and dining areas extend seamlessly to a large, covered private terrace, offering an ideal retreat for relaxing or hosting guests. Both bedrooms are generously proportioned with custom closets, while the spa-like bathroom impresses with a dual vanity, floating shelves, and sleek frameless glass shower doors. Additional features include a full-size in-unit washer and dryer for everyday convenience. The unit has been freshly painted and enhanced with a newly installed HVAC, ensuring effortless, worry-free heating and cooling for years to come. Residents enjoy a full suite of amenities, including 24-hour security, a state-of-the-art 2,000 sq. ft. fitness center, and a beautifully landscaped communal outdoor terrace. Located in the heart of the South Loop, you're just steps from award-winning restaurants, Grant Park, Museum Campus, lakefront trails, Soldier Field, Wintrust Arena, Roosevelt CTA, and the Fred Anderson Dog Park. A deeded garage parking space is available and offered for purchase with the unit.
General Info
- Price $350,000
- Bed 2 Beds
- Bath 1 Bath
- Taxes $8,001
- Market Time 43 days
- Year Built 2007
- Square Feet 1090
- Assessments $820
- Assessments Include Heat, Air Conditioning, Water, Gas, Parking, Common Insurance, Security, Doorman, TV/Cable, Exercise Facilities, Exterior Maintenance, Lawn Care, Scavenger, Snow Removal, Internet Access
- Listed by Mark Allen Realty ERA Powered
- Source MRED as distributed by MLS GRID
Rooms
- Total Rooms 5
- Bedrooms 2 Beds
- Bathrooms 1 Bath
- Living Room 18X17
- Dining Room COMBO
- Kitchen 11X16
Features
- Heat Electric, Forced Air
- Air Conditioning Central Air
- Appliances Oven/Range, Microwave, Dishwasher, Refrigerator, Washer, Dryer, Disposal, All Stainless Steel Kitchen Appliances
- Parking Garage
- Age 16-20 Years
- Exterior Glass,Concrete
Based on information submitted to the MLS GRID as of 7/17/2025 4:02 AM. All data is obtained from various sources and may not have been verified by broker or MLS GRID. Supplied Open House Information is subject to change without notice. All information should be independently reviewed and verified for accuracy. Properties may or may not be listed by the office/agent presenting the information.
Mortgage Calculator
- List Price{{ formatCurrency(listPrice) }}
- Taxes{{ formatCurrency(propertyTaxes) }}
- Assessments{{ formatCurrency(assessments) }}
- List Price
- Taxes
- Assessments
Estimated Monthly Payment
{{ formatCurrency(monthlyTotal) }} / month
- Principal & Interest{{ formatCurrency(monthlyPrincipal) }}
- Taxes{{ formatCurrency(monthlyTaxes) }}
- Assessments{{ formatCurrency(monthlyAssessments) }}
All calculations are estimates for informational purposes only. Actual amounts may vary.





































