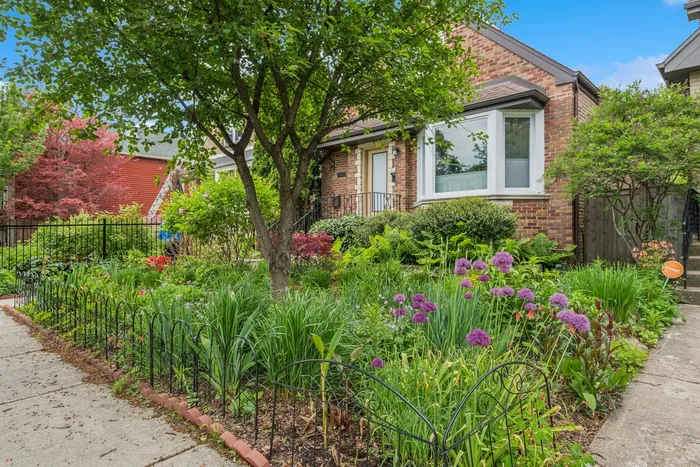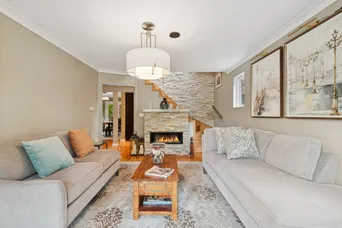- Status Coming Soon
- Price $925,000
- Bed 3 Beds
- Bath 3 Baths
- Location Edgewater

Exclusively listed by Dream Town Real Estate
Amazing custom designed complete gutted home on Small, intimate, private block in Andersonville! Every detail has been incorporated in this special home. Stunning kitchen with slab marble counters & backsplash, custom cabs, professional range, subzero fridge, commercial vented hood, Thermador Dishwasher & built-in wet bar flows seamlessly to Living rm. & out to enormous luxury deck with 2 built-in custom fireplaces, grill, & speakers overlooking large $60K landscaped yard. Stunning master suite includes 2 walk-in closets, gorgeous huge master bath with floor to ceiling marble, open shower withrain shower heads & body sprays, seamless glass partition,Italian cabinets, double marble sinks. Charming detailed family room has built-in bookshelves, window seat, temp controlled fireplace, built-in TV area, & surround sound. Other custom feature include Stone wall staircase, custom lighting, organized closets, custom high-end doors& trim, duel zoned heat/air, new French drain system, & 2 1/2 car garage All on huge 30 x 150 oversized lot. Great Airbnb option as lower level has private entrace with bedrooms, a living space, bathroom and a kitchen.
General Info
- Price $925,000
- Bed 3 Beds
- Bath 3 Baths
- Taxes $10,201
- Market Time Not provided
- Year Built 1951
- Square Feet Not provided
- Assessments Not provided
- Assessments Include None
- Source MRED as distributed by MLS GRID
Rooms
- Total Rooms 8
- Bedrooms 3 Beds
- Bathrooms 3 Baths
- Living Room 10X17
- Family Room 17X12
- Dining Room 12X20
- Kitchen 12X17
Features
- Heat Gas, Forced Air, 2+ Sep Heating Systems
- Air Conditioning Central Air, Zoned
- Appliances Oven/Range, Microwave, Dishwasher, High End Refrigerator, Washer, Dryer, Disposal, All Stainless Steel Kitchen Appliances, Wine Cooler/Refrigerator
- Parking Garage
- Age 71-80 Years
- Exterior Brick
Based on information submitted to the MLS GRID as of 6/1/2025 8:32 AM. All data is obtained from various sources and may not have been verified by broker or MLS GRID. Supplied Open House Information is subject to change without notice. All information should be independently reviewed and verified for accuracy. Properties may or may not be listed by the office/agent presenting the information.
Mortgage Calculator
- List Price{{ formatCurrency(listPrice) }}
- Taxes{{ formatCurrency(propertyTaxes) }}
- Assessments{{ formatCurrency(assessments) }}
- List Price
- Taxes
- Assessments
Estimated Monthly Payment
{{ formatCurrency(monthlyTotal) }} / month
- Principal & Interest{{ formatCurrency(monthlyPrincipal) }}
- Taxes{{ formatCurrency(monthlyTaxes) }}
- Assessments{{ formatCurrency(monthlyAssessments) }}
All calculations are estimates for informational purposes only. Actual amounts may vary. Current rates provided by Rate.com











































































